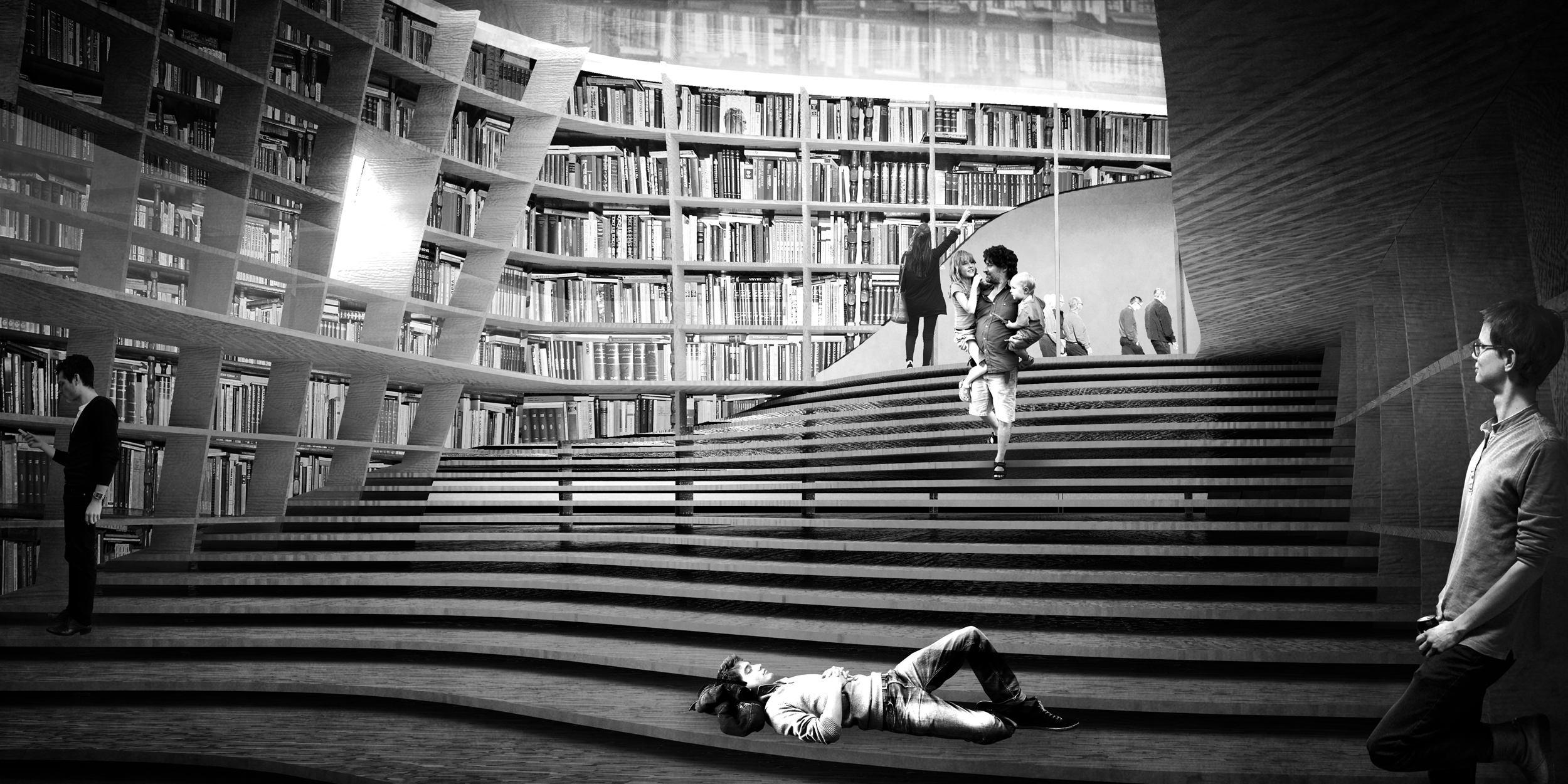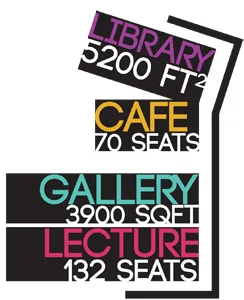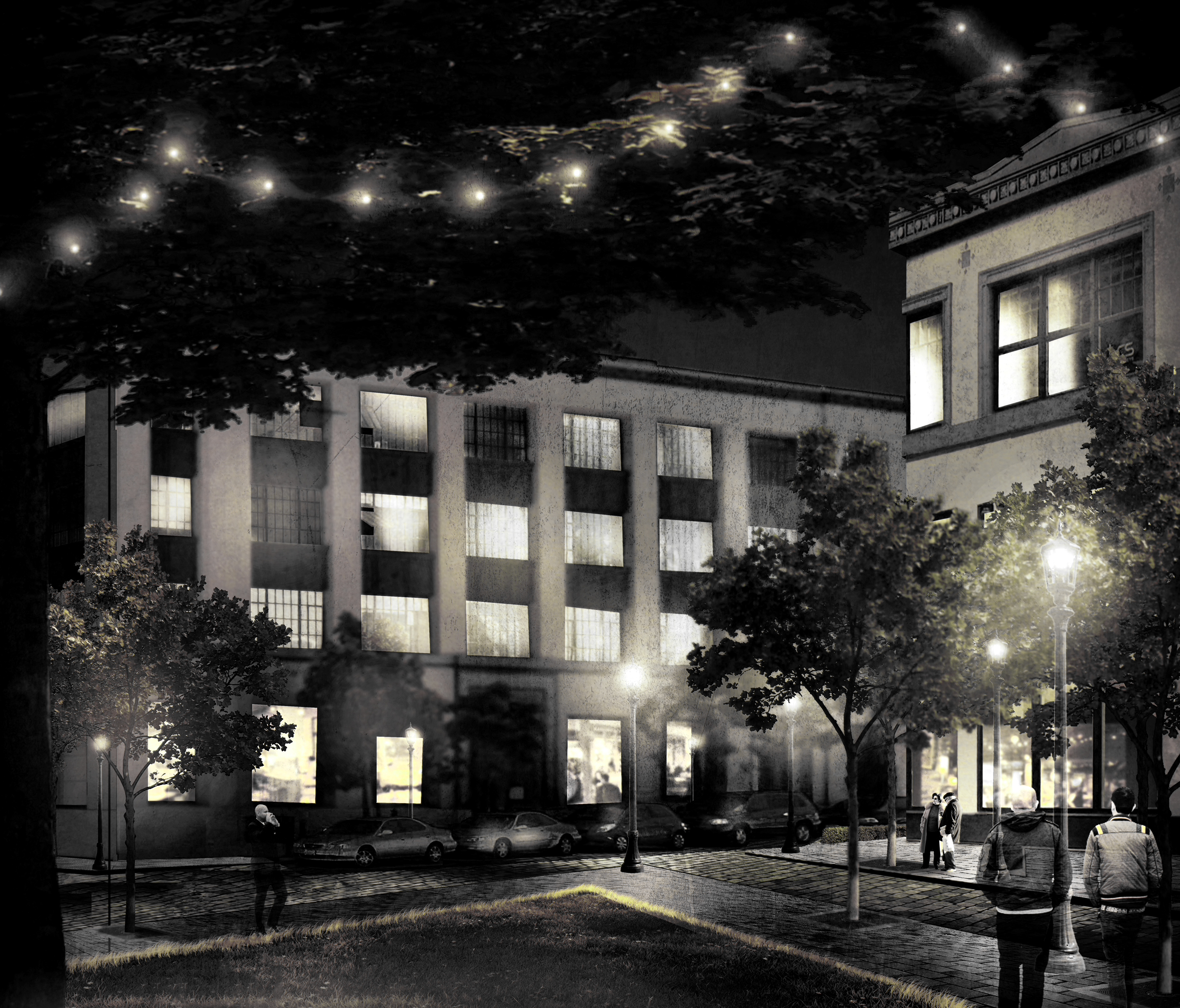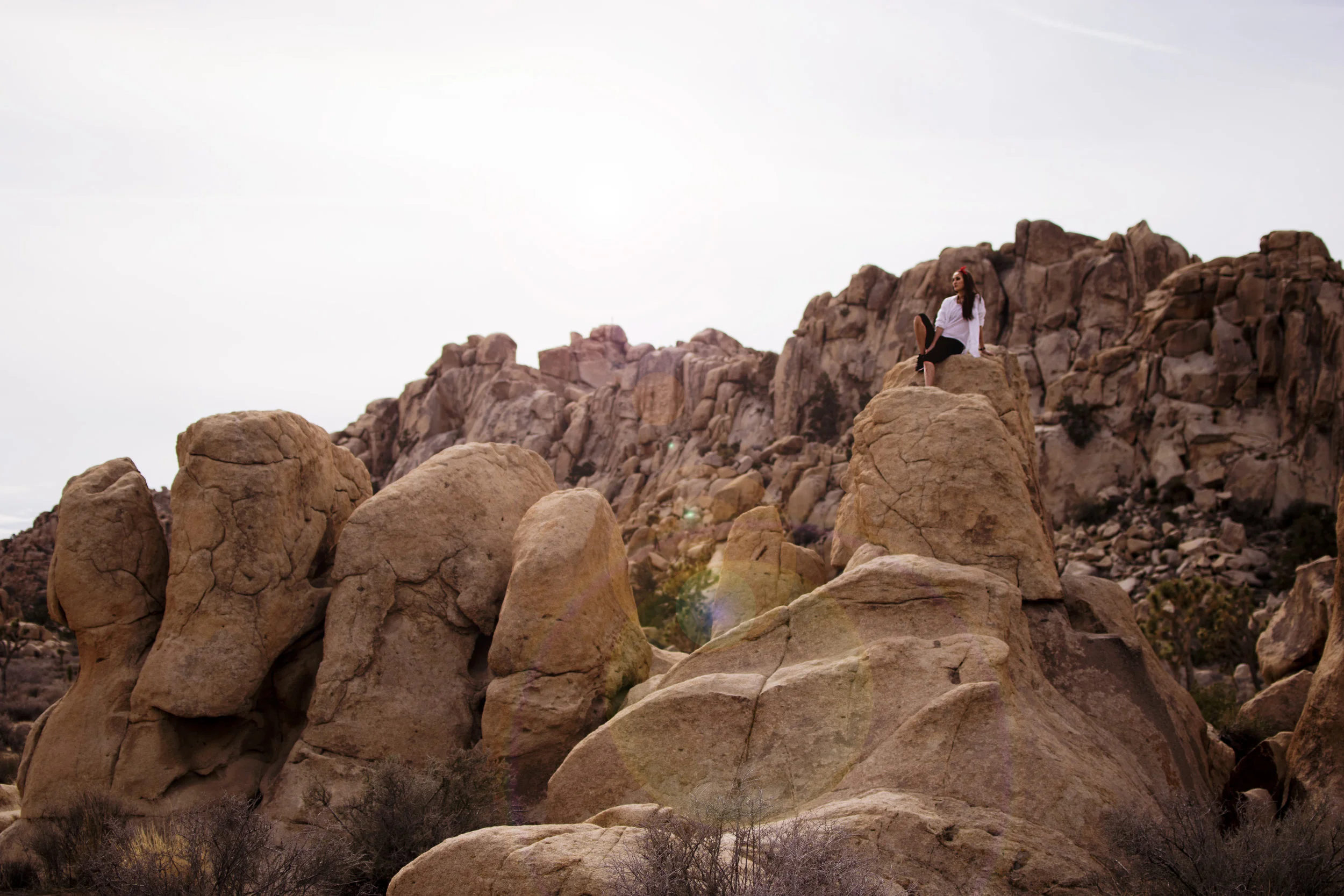Decent - OCAC Campus MasterPlan

The Oregon College of Art and Craft hides within the beautiful landscape of Portland's West Hills.
The wooded campus has nestled into the hill side. Earthen pathways meander between buildings. It is this peaceful untouched quality that inspired the sunken form of Descent.
Rather than projecting a building upward and set atop the site, Descent seeks to burrow back into the landscape.
Exterior View of East Wing Gallery and Lecture Hall
Commended | In collaboration with the OCAC and PSU real estate student team |Teammate: Andrew Friedenberg
"WALK BENEATH THE EARTH"
Descent - Library West Wing
The library in particular is a piece of architecture to delight in. It plays up the user experience of surprise and joy at discovering something unexpected.
The topographic stairs are juxtaposed by the ceiling bursting open above to continue the motif of this “collapsed” roof and the users descent into the ground. a variety of types of social pedal and socio fugal spaces are found within this egg-like structure to allow users to engage with the piece in a variety of ways.
It is meant to inspire and evolve into an icon for the campus as an academic and artistic institution.
Descent - Student Center Central Wing
The central wing serves as the cafe and bridge between the other programs housed within the building. It acts as pre and post lecture gathering space as well asa transition space between the library and public. Both student and public users can take advantage of this casually elegant setting to relax in, have lunch or potentially even meet with outside professionals.
the undulating, curving ceiling heightens the earthen experience of the building and creates an architectural continuity throughout. Columns help to define the space and create metaphorical “edges” and “corners” that activate the space and create opportunities for interaction.











